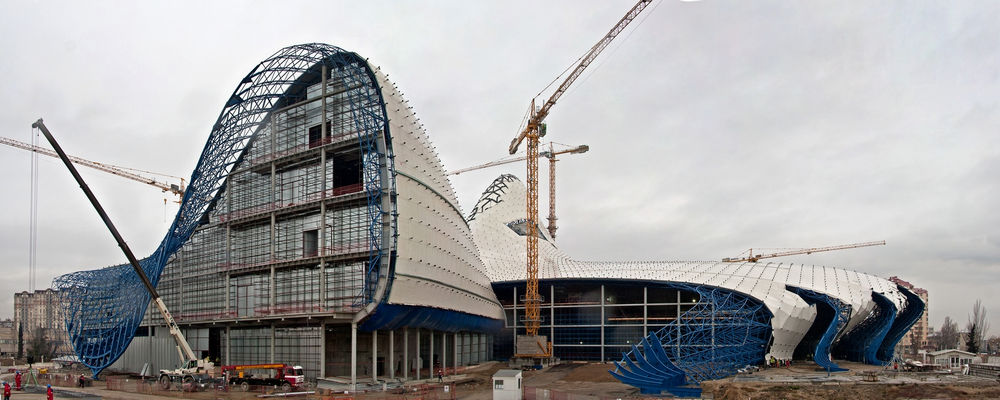- بلند بگوییم: معماری ساختمان نیست!
- معرفی سایتهای معماری
- مسجد شناور در ساحل دریای سرخ
- نقش فضای خدمات رفاهی در مجتمع های مسکونی با تاکید بر تعاملات اجتماعی نمونه موردی: مجتمع مسکونی (دراک
- پاورپوینت معماری - مقایسه معماری ایران و اروپا در دوره رنسانس
- تحقیق معماری - طراحی محوطه
- ساختمان مرکزی بانک پاسارگاد
- نشریه شماره 240 معماری
- چگونه یک پرسپکتیو رسم کنیم ؟
- انواع پرسپکتیو
Emerging from the surrounding landscape, this most fluid of structures provides a major new venue, landmark and source of regeneration for the city of Baku – admitting visitors to a library, museum and conference centre through folds in its continuous outer skin, the interior spaces flooded with natural light via a glass façade.
- Architects: Zaha Hadid Architects
- Project: Heydar Aliyev Cultural Centre
- Location: Baku, Azerbaijan
- Project Architect: Saffet Kaya
- Building: 52,417m²
- Site: 111,292m²
- Footprint: 15,514m²
- Project Team: Marc Boles, Shiqi Li, Sara Sheikh Akbari, Phil Kim, Yelda Gin, Liat Muller, Deniz Manisali, Lillie Liu, Jose Lemos, Simone Fuchs, Jose Ramon Tramoyeres, Yu Du, Tahmina Parvin, Erhan Patat, Fadi Mansour, Jaime Bartolome, Josef Glas, Ifeanyi Oganwu, Michael Grau, Deepti Zachariah, Ceyhun Baskin, Daniel Widrig, Murat Mutlu
- Main Contractor: DIA
- Structural: AKT, Tuncel Engineers
- Space Frame: Mero
- Facade: Werner Sobek
- Mechanical: GMD Engineers
- Lighting: MBLD
- Acoustic: DBKes
- Fire: Etik Engineering
- People Movers: BME Ltd. Co.
A major new venue and landmark structure, the Haydar Aliyev Cultural Centre will play a pivotal role in the redevelopment of Baku: defining a new neighborhood designated for residential, offices, hotel and commercial centre; facing out onto a new outdoor piazza.
This most fluid of buildings emerges through the folding of the surrounding landscape’s natural topography which extends to ‘wrap’ the different functions housed within – each one represented by the folds in the centre’s continuous surface. This fluidity connects diverse cultural spaces while also providing each with its own identity and privacy.






